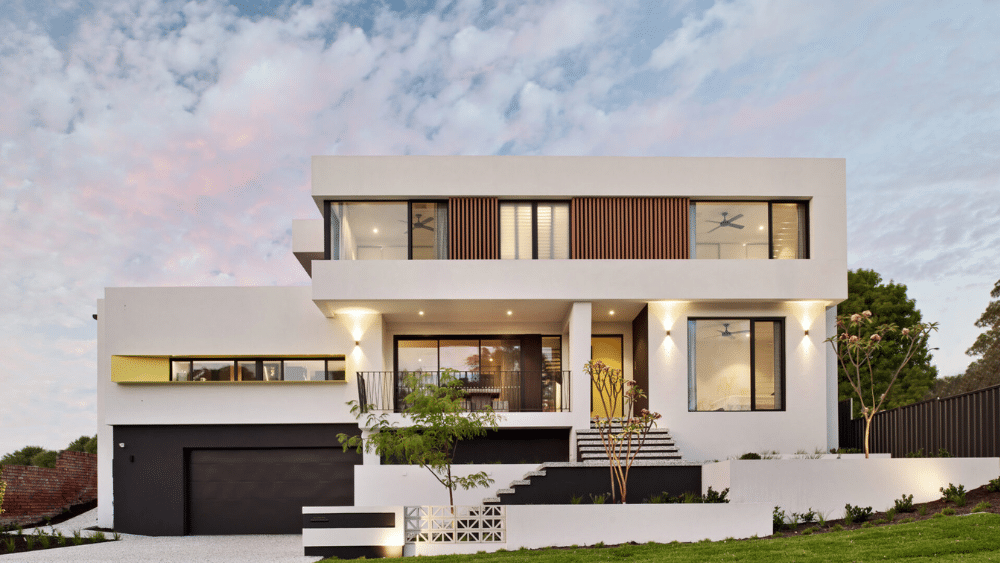When it comes to the real estate landscape in Australia, the diversity of architectural styles is a testament to the rich history and cultural influences that have shaped our homes. Every property tells a story, and often, understanding the architecture can shed light on the era in which a house was built, which can be a crucial factor in determining its value in today’s market especially when considering homes for sale.
At Network Exchange Realty, our Subiaco real estate agents believe that knowing your home’s architectural style is not only an interesting tidbit of information but can also be a valuable asset in the property market. That’s why we’ve put together a comprehensive guide to help you identify the architectural style of your home.
Queenslander (1840s)
Queenslander architecture is a distinctive style that originated in Queensland during the 1840s. Designed to withstand the region’s wet climate, Queenslander homes continue to be built today, thanks to their enduring durability and practical design. Here are some key features of Queenslander homes:
Timber Construction: Most Queenslander homes are primarily constructed using timber, and they can be either low-set or high-set, with one or two stories.
Tripartite Composition: Queenslanders typically have a “tripartite” composition, including underfloor areas (supported by stumps), primary rooms (often spanning two levels), and the roof.
Raised Design: These homes are elevated off the ground, supported by vertical stumps, creating the illusion of a floating house—an ingenious design that caters to flood-prone areas.
Verandas: Every Queenslander boasts one or more verandas, which serve as sheltered living spaces.
Large Roof: The roof is typically expansive and may feature materials like slate, tiles, or corrugated metal.

Victorian (1860-1880)
The Victorian architectural style encompasses various sub-styles that emerged during the mid to late 19th century, coinciding with the reign of Queen Victoria. Victorian homes exude a simple elegance and respectability, even in their smaller iterations, such as the Victorian Terrace House. Here are some key Victorian features:
Stucco Facade: Victorian homes often have stucco-rendered facades adorned with cast iron lacework on verandas and balustrades.
Roof Variety: The roofs are typically made of slate or corrugated galvanized iron, with timber eaves.
Arched Windows: Victorian homes frequently feature double-hung timber windows, often with arched shapes.
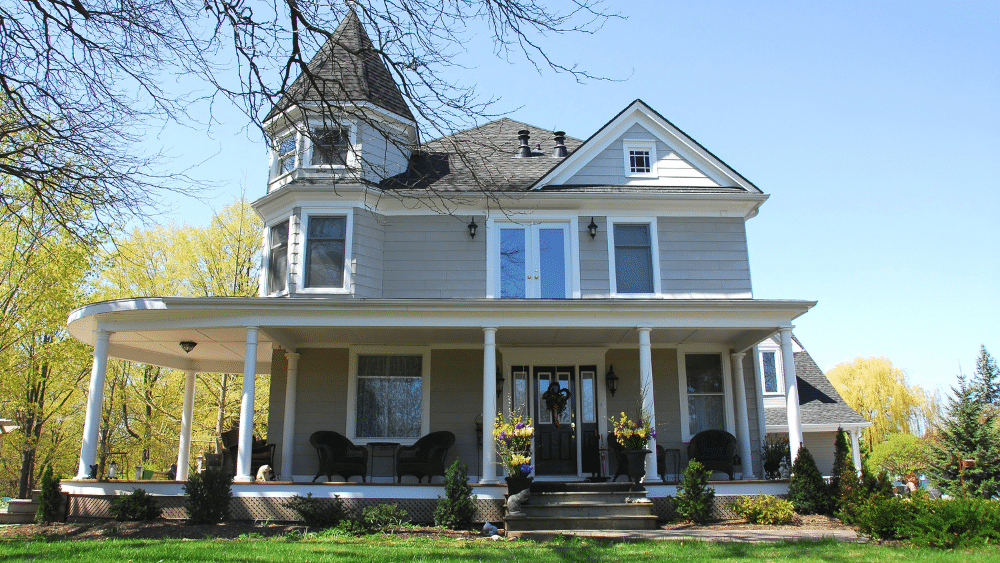
Italianate (1870-1890)
Italianate homes, popular during the Victorian era, draw inspiration from grand Italian villas. They are known for their highly decorative facades and classical ornamentation. Key Italianate features include:
Shallow Roof: Italianate homes typically have shallow roofs, often made of slate or corrugated iron.
Decorative Facade: The external facade is decoratively rendered (stucco), and the veranda often showcases cast iron lacework.
Double Hung Windows: Windows in Italianate homes are double hung with timber frames and may have decorative window hoods.
Asymmetrical Design: These homes often exhibit an overall asymmetrical composition.
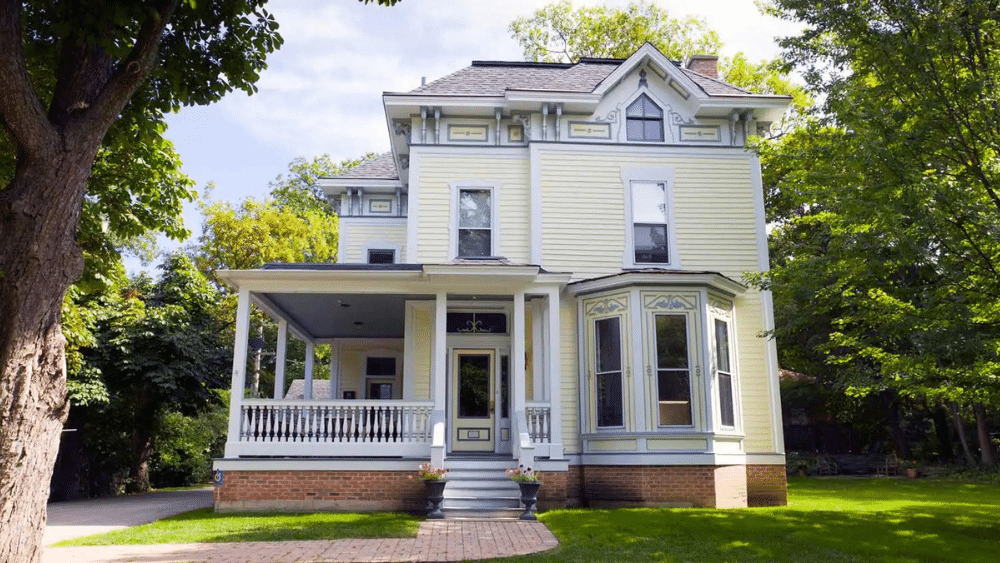
Boom Style Architecture (1875-1890)
The Boom Style reflects the prosperity of the Gold Rush and the subsequent economic boom of the 1880s. These homes are characterized by lavish decoration and intricate ornamentation on their exteriors. Here are some key features of Boom Style homes:
Scalloped Roof Tiles: Boom Style homes typically feature roofs made of scalloped slate roof tiles.
Tessellated Veranda: Many have verandas with tessellated roof tiles (tiles in a mosaic pattern) and fluted cast iron columns.
Polychromatic Brick Walls: The external facade often showcases polychromatic solid brick walls, rendered and textured.
Decorative Parapets: The parapets of these homes are highly decorated, sometimes featuring beautiful sculptures of shells and urns.
Elaborate Windows: Windows are double hung with elaborate pilasters (small pillars) and brick arches.
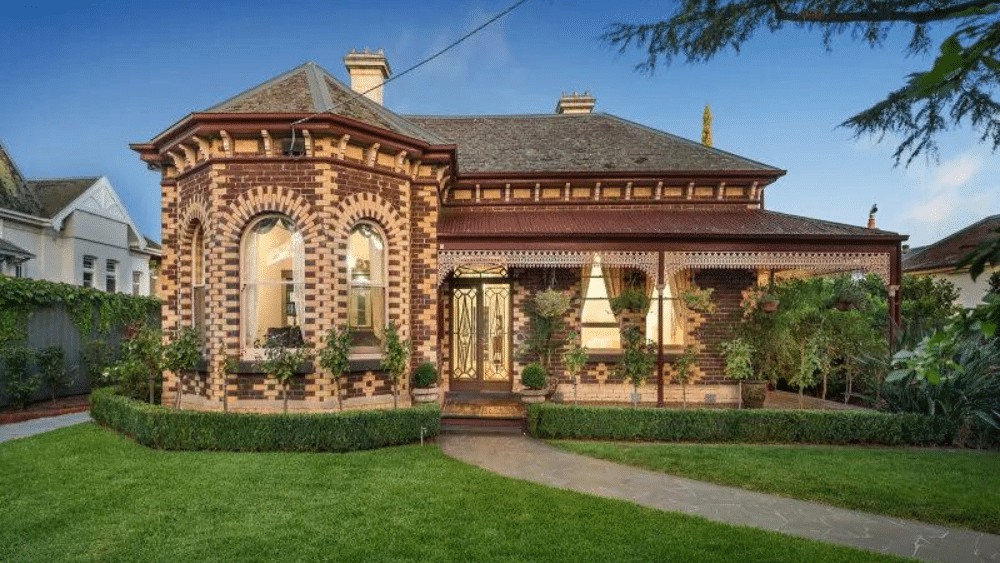
Federation/Queen Anne (1895-1915)
Federation homes borrow elements from the Queen Anne style and celebrate the Federation of Australia. These homes are known for their lavish timber ornamentation and are designed to embrace the outdoor Australian lifestyle. Here are key features:
Decorative Verandas: Most Federation homes feature front verandas with decorative timber elements, tiled patios, and prominent entry paths.
External Materials: Externally, red bricks and sometimes weatherboards are used. Ornate timber detailing with Australian animal and flower motifs is common.
Pitched Roofs: Roofs are steeply pitched, often with unglazed terracotta Marseilles roof tiles or corrugated galvanized iron.
Chimneys: Chimneys can be stucco-rendered or brick with terracotta chimney pots.
Decorative Windows: Windows often have decorative leadlight and timber frames, contributing to the asymmetrical composition.
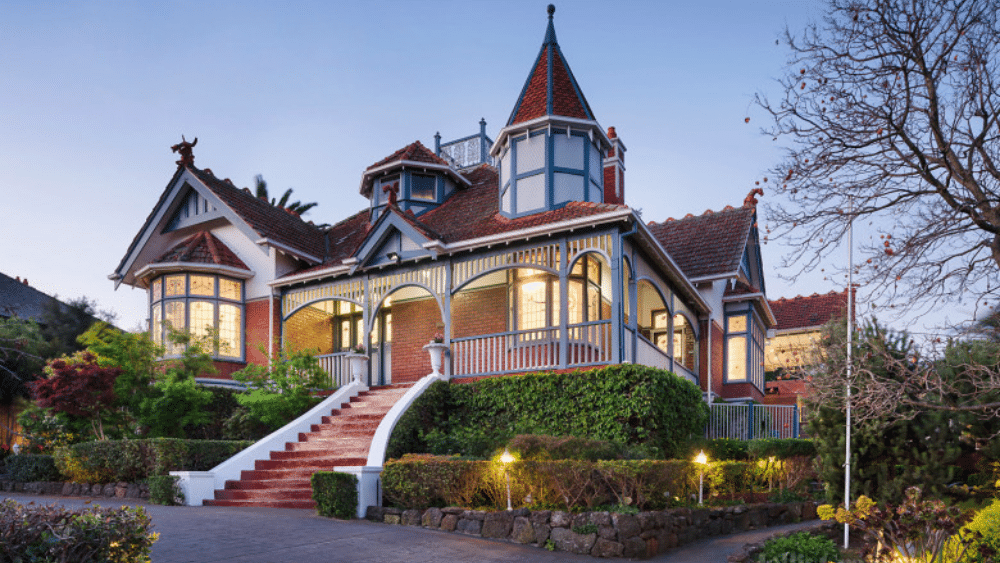
Edwardian (1900-1915)
Edwardian homes are characterized by their design during the reign of King Edward VII. These homes share similarities with Queen Anne style but feature less ornamentation. Key features of Edwardian homes include:
External Materials: You’ll often find red bricks or painted weatherboards on Edwardian homes.
Pitched Roofs: Roofs are made from materials like slate, terracotta, or corrugated galvanized roofing, typically gabled with finials.
Roof Shingles: Some Edwardian homes feature roof shingles, which are overlapping flat tiles.
Decorative Elements: While they feature timber ornamentation on the external facade, it’s simpler compared to Queen Anne homes.
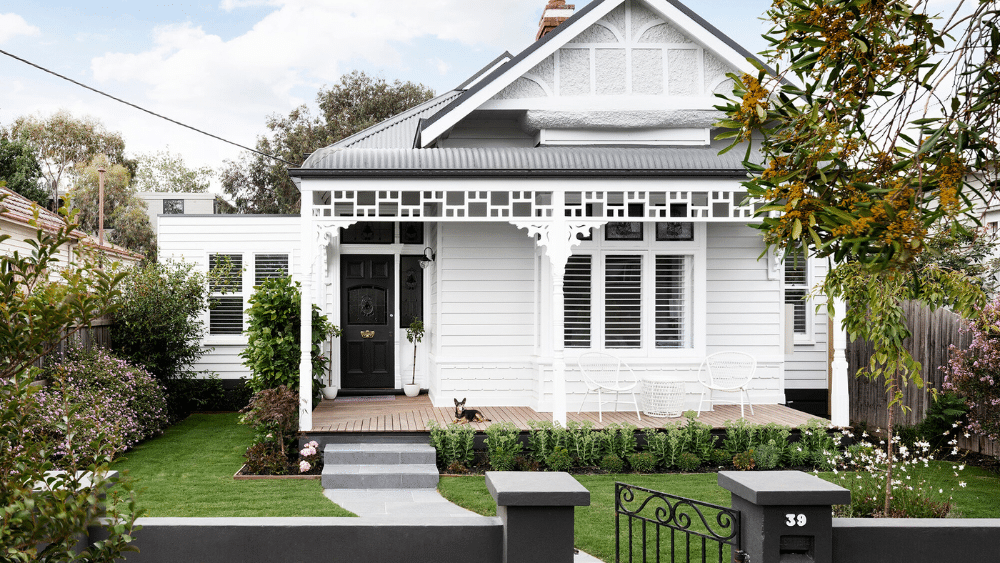
Californian Bungalow (1920s)
The Californian Bungalow style made its way to Australia from America in the 1920s and gained immense popularity. Notable features of this style include:
Chunky Columns: The front veranda is supported by large, chunky columns.
Low-Pitched Roof: Roofs are often low-pitched and gabled, with terracotta or concrete roof tiles.
Windows: Windows are double hung and timber, some with decorative leadlight.
Brickwork: Exposed red brickwork is common, and roughcast render may also be present.
Internal Features: Inside, you might find dark stained plywood panelling on lower sections of the walls.

Art Deco (1930s)
The Art Deco style emerged in the 1930s, embracing geometric shapes, curved elements, and artistic flair. Art Deco homes are known for their modern and extravagant designs. Key features include:
Geometric Shapes: Art Deco homes have a solid appearance with geometric shapes set against curved porches and walls.
Walls: Walls are typically solid brick or weatherboard, featuring double-hung windows.
Hipped Roofs: Roofs are usually hipped with terracotta tiles.
Ornamentation: Many Art Deco homes boast unique angular leadlight windows and low-relief sculptures.
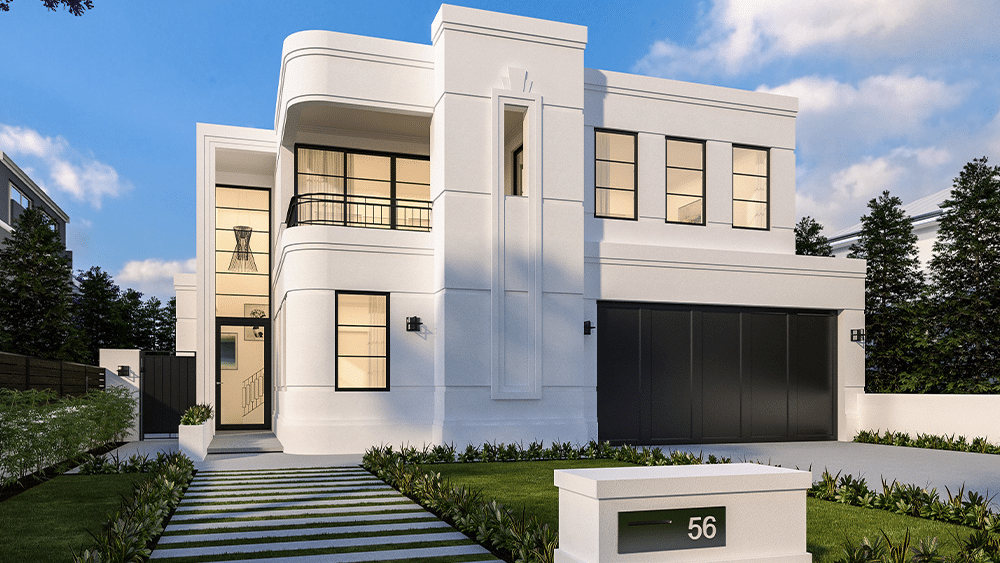
Contemporary (1950s)
Homes from the 1950s adopted a contemporary style, characterized by low-pitched roofs and open-plan interiors. Key features of 1950s homes include:
External Materials: Exterior walls may be.
