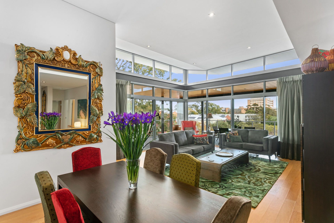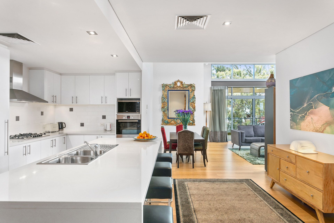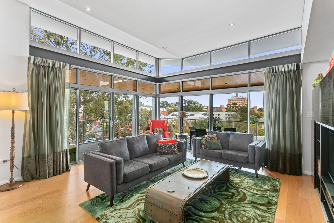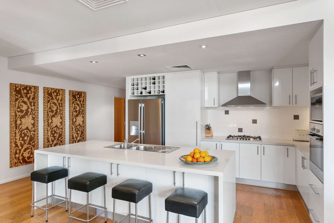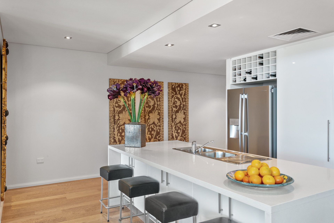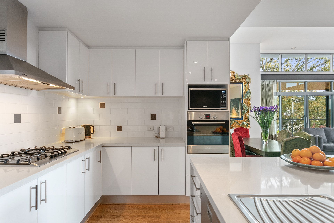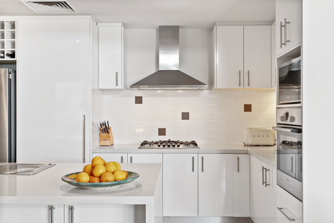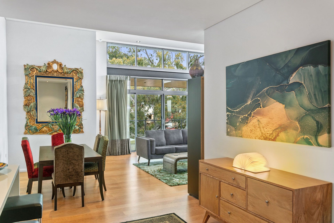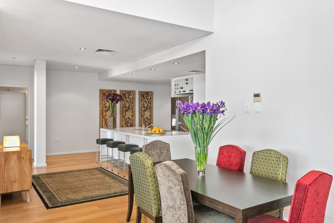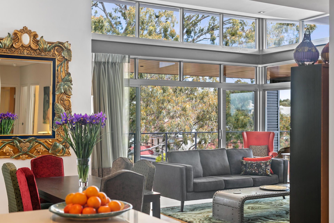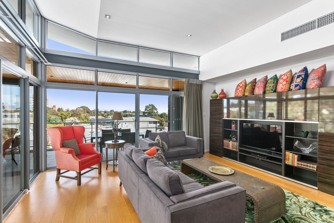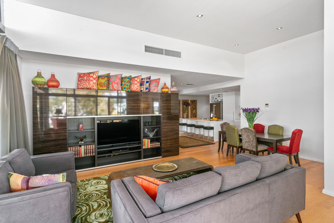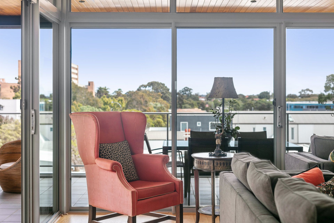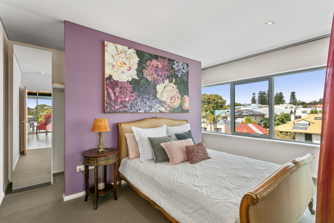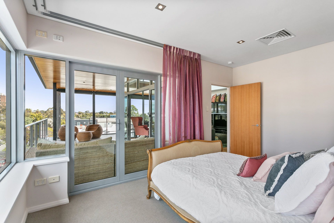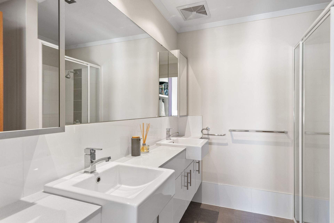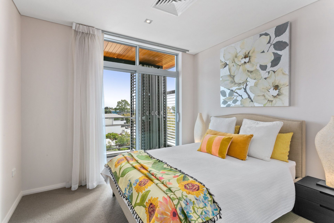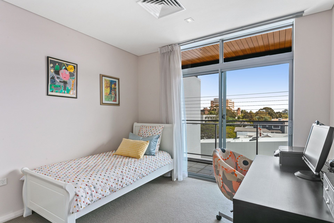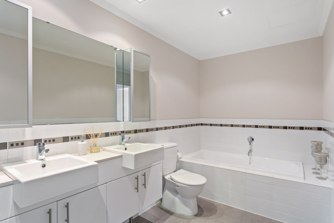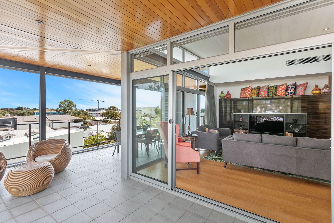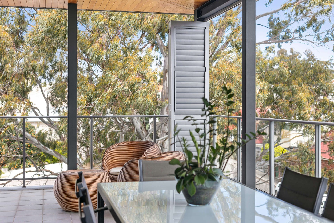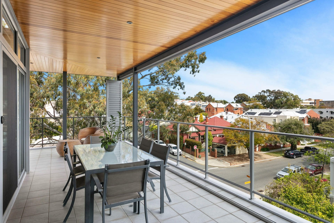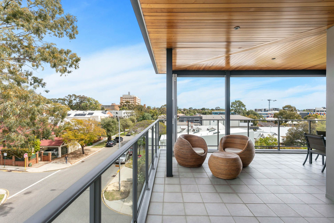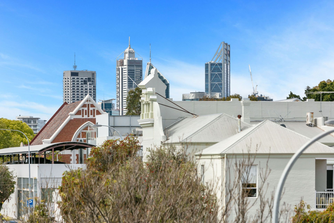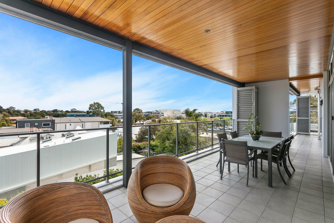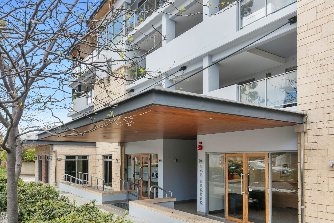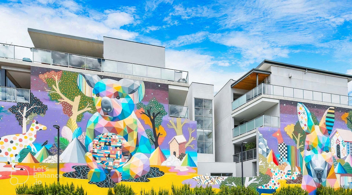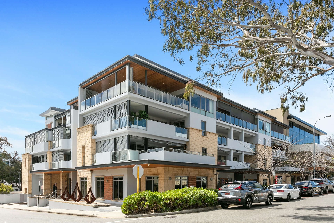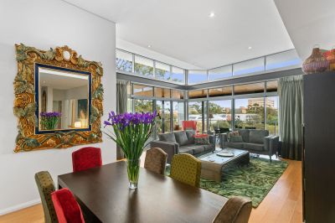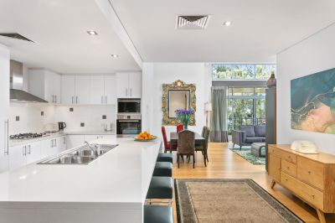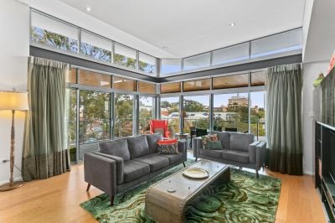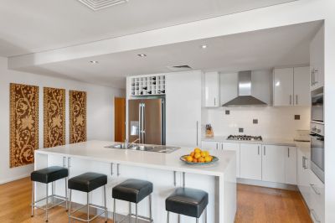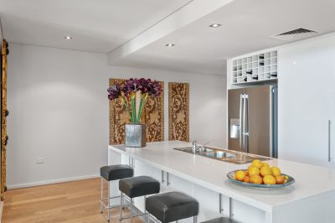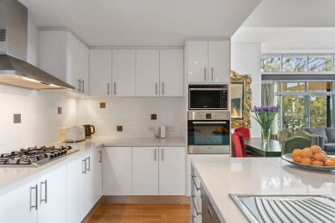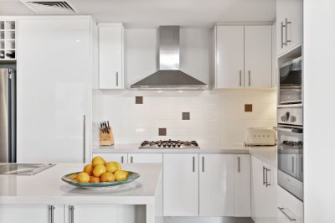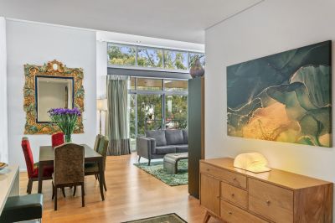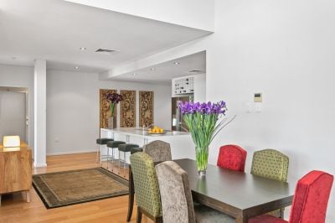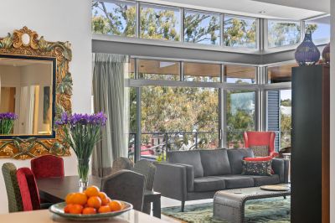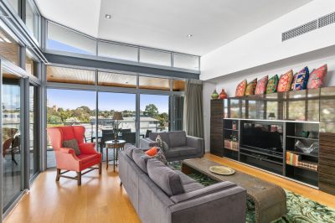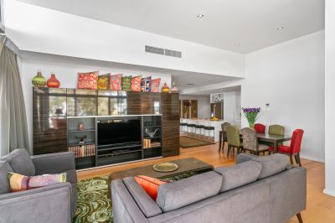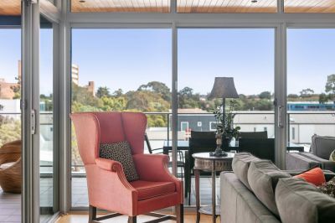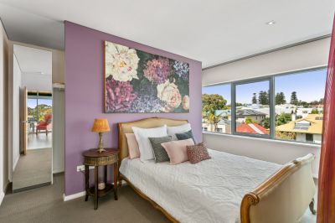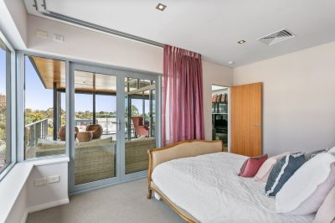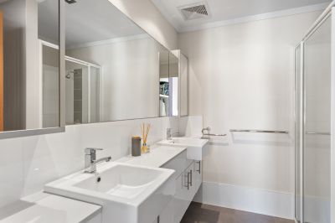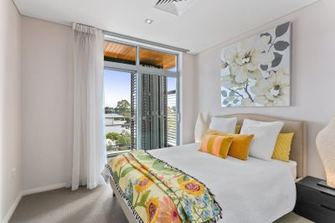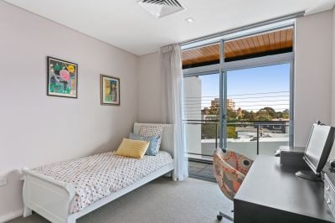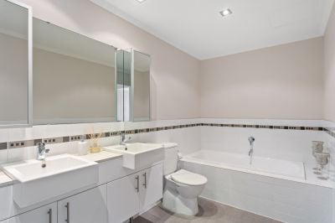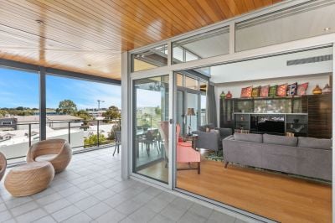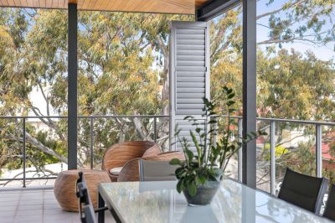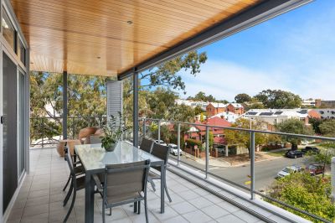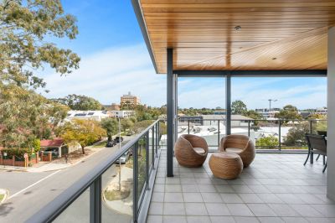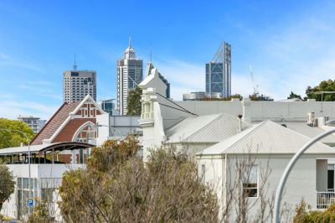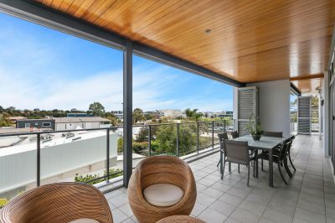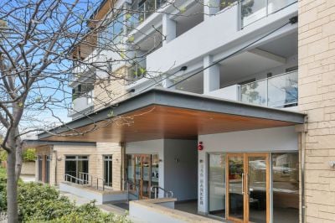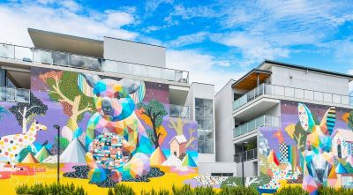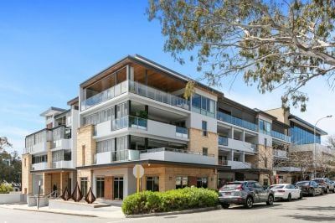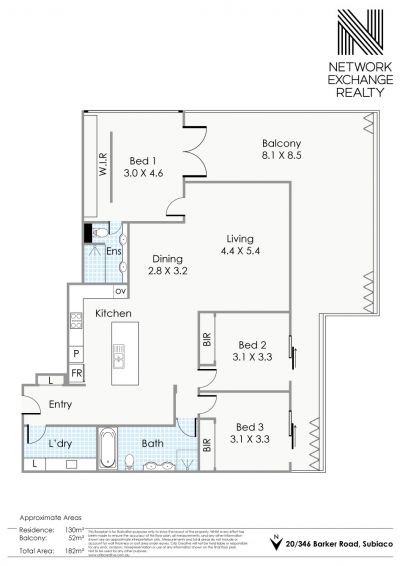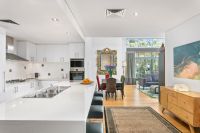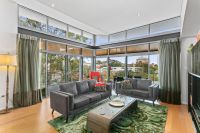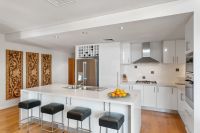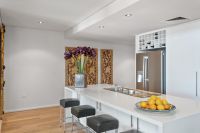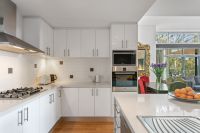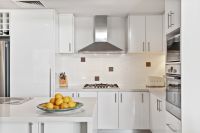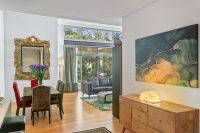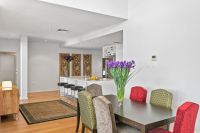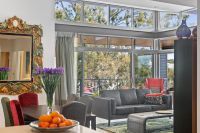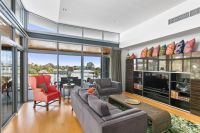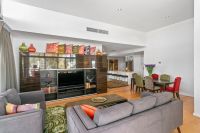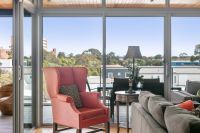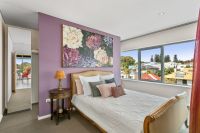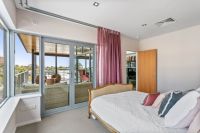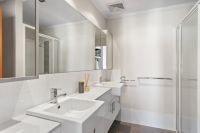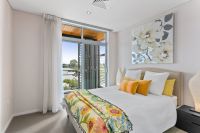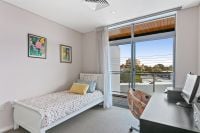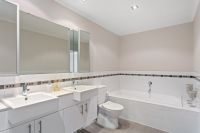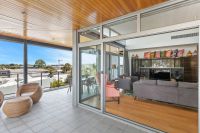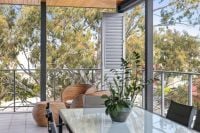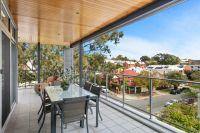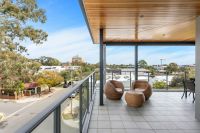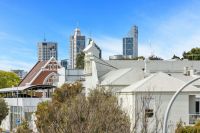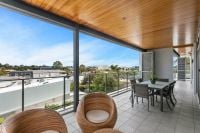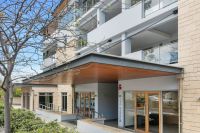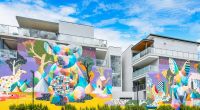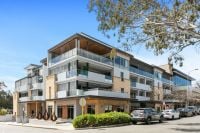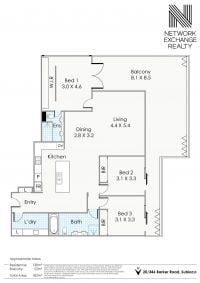Property ID: 1P0741
20/346 Barker Road Subiaco WA
$ 1,250,000
- 3
- 2
- 2
-
Apartment
-
Sold
-
217 sqm
-
217 sqm
-
1
-
2
-
$2,606.94 Per Year
-
$1,490.10 Per Year
-
$1,964.10 Quarterly
-
$335.00 Quarterly
External Links
-
The Heart of Subiaco
This stylish and spacious 3-bedroom, 2-bathroom top floor corner apartment is positioned in a prime location offering a vibrant and convenient lifestyle. Situated next to the bustling Rokeby Road shopping precinct offers residents the convenience of having various amenities within easy reach. Whether you're in the mood for shopping, dining out, or seeking entertainment options, everything is just steps away.
This impeccably maintained property features a spacious and highly functional layout with an abundance of natural light. The master suite is a luxurious retreat with a walk-in robe and chic ensuite. While the minor bedrooms are comfortably accommodated by a generously sized family bathroom. The open-plan kitchen, living and dining area seamlessly connects to a large terrace offering a sense of spaciousness and indoor- outdoor living.
This boutique sized complex featuring just 18 residential apartments, offers breathtaking tree-lined views that are especially magnificent at sunset. Catering to individuals of all ages and life stages. Designed for a low-maintenance lifestyle, it allows you to appreciate your surroundings without the hassle of extensive upkeep. You can leave your car behind and easily explore Subiaco on foot, enjoying the convenience and accessibility of the neighborhood. It doesn't get more convenient than this!
ACCOMMODATION
3 Bedrooms
2 Bathrooms
Kitchen
Dining
Open plan living area
Laundry
2 WC's
FEATURES
Large master bedroom with access to outdoor balcony
Generous kitchen with stone benchtops
European appliances, generous cupboard space, walk-in-pantry
Generous living/dining space with sliding doors to large alfresco area
Timber flooring to kitchen, living/dining area
Floor-to-ceiling windows, measuring 3.65meters, adorn the living area
Quality block out curtain with sheers
Reverse cycle air-conditioning
Plantation shutters to balcony area
Hidden pull-out ironing board in laundry
Keyless entry to front door lobby and apartment
Modern complex with intercom security and coded lift access
Pet friendly complex (with approval)
LOCATION
331m Regal Theatre
885m Lords Recreational Centre
1.1km St John of God's Subiaco
2.3km Sir Charles Gairdner Hospital
3.0km Kings Park
3.4km UWA
4.6km Perth CBD
SCHOOLS
305m Subiaco Primary School
1.2km Bob Hawke College
1.9km Rosalia Primary School
2.9km Shenton College
PARKING
2 x Side by side car bays
Auto remote gate with security cameras
Use of commercial parking spaces a/h
This impeccably maintained property features a spacious and highly functional layout with an abundance of natural light. The master suite is a luxurious retreat with a walk-in robe and chic ensuite. While the minor bedrooms are comfortably accommodated by a generously sized family bathroom. The open-plan kitchen, living and dining area seamlessly connects to a large terrace offering a sense of spaciousness and indoor- outdoor living.
This boutique sized complex featuring just 18 residential apartments, offers breathtaking tree-lined views that are especially magnificent at sunset. Catering to individuals of all ages and life stages. Designed for a low-maintenance lifestyle, it allows you to appreciate your surroundings without the hassle of extensive upkeep. You can leave your car behind and easily explore Subiaco on foot, enjoying the convenience and accessibility of the neighborhood. It doesn't get more convenient than this!
ACCOMMODATION
3 Bedrooms
2 Bathrooms
Kitchen
Dining
Open plan living area
Laundry
2 WC's
FEATURES
Large master bedroom with access to outdoor balcony
Generous kitchen with stone benchtops
European appliances, generous cupboard space, walk-in-pantry
Generous living/dining space with sliding doors to large alfresco area
Timber flooring to kitchen, living/dining area
Floor-to-ceiling windows, measuring 3.65meters, adorn the living area
Quality block out curtain with sheers
Reverse cycle air-conditioning
Plantation shutters to balcony area
Hidden pull-out ironing board in laundry
Keyless entry to front door lobby and apartment
Modern complex with intercom security and coded lift access
Pet friendly complex (with approval)
LOCATION
331m Regal Theatre
885m Lords Recreational Centre
1.1km St John of God's Subiaco
2.3km Sir Charles Gairdner Hospital
3.0km Kings Park
3.4km UWA
4.6km Perth CBD
SCHOOLS
305m Subiaco Primary School
1.2km Bob Hawke College
1.9km Rosalia Primary School
2.9km Shenton College
PARKING
2 x Side by side car bays
Auto remote gate with security cameras
Use of commercial parking spaces a/h
Features
- Living Area
- Air Conditioning
- Built-ins
- Furnished
- Intercom
- Pet Friendly
- Area Views
- Car Parking - Basement
- Carpeted
- Close to Schools
- Close to Shops
- City Views

