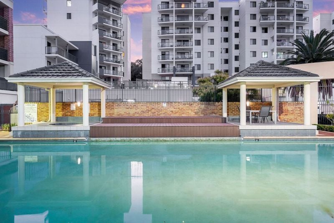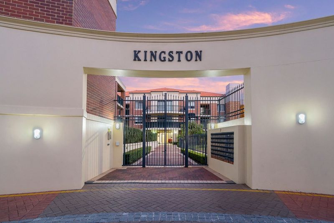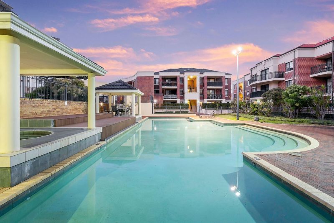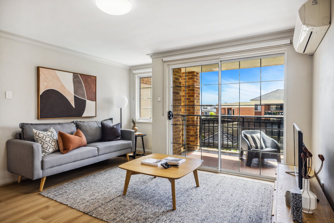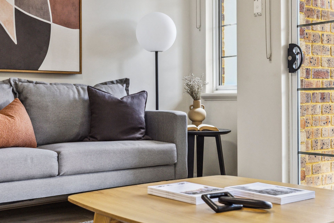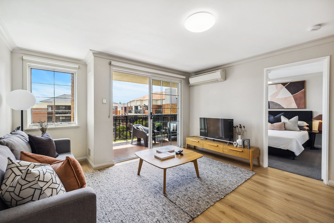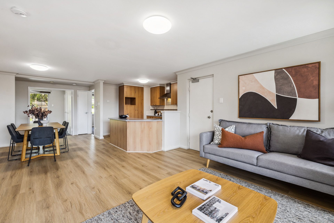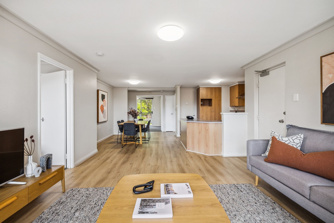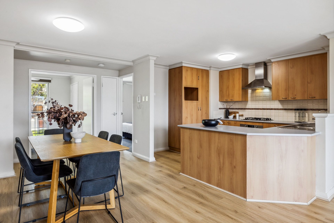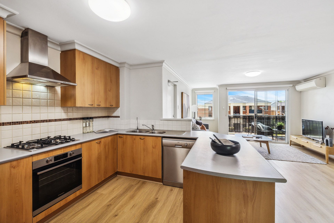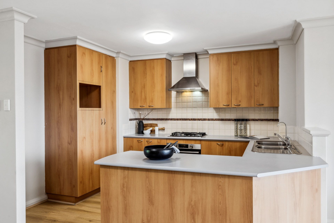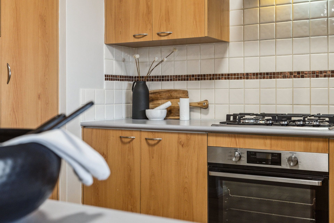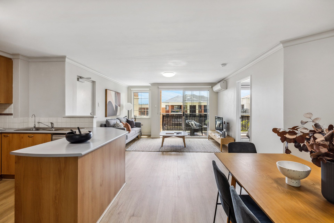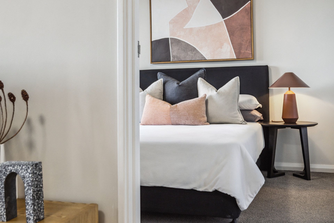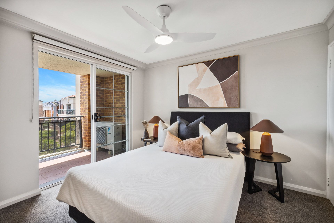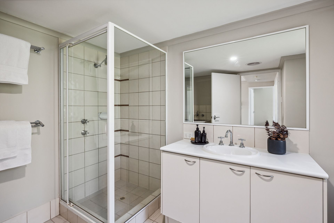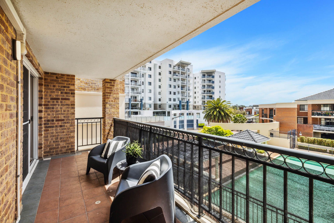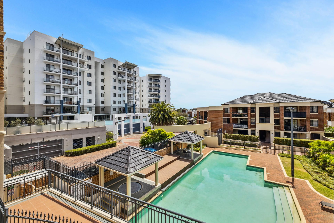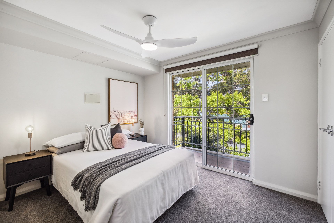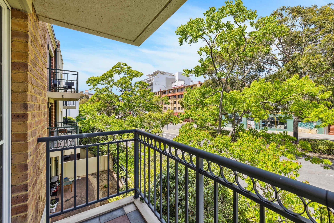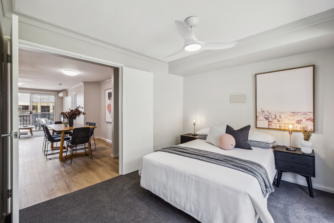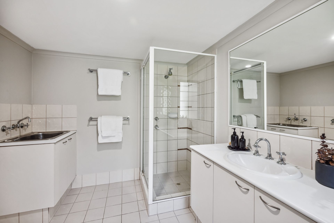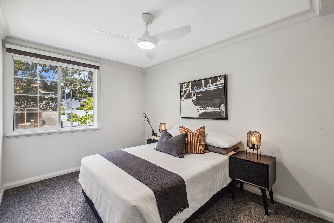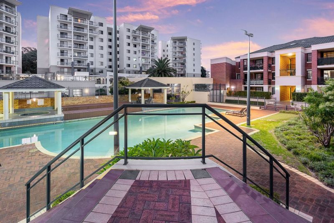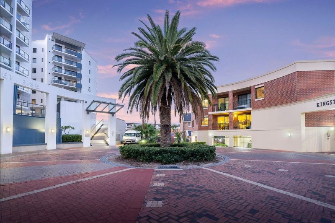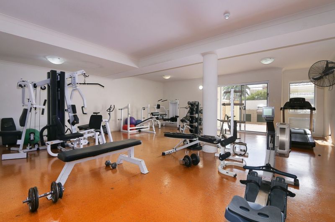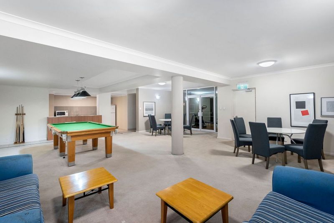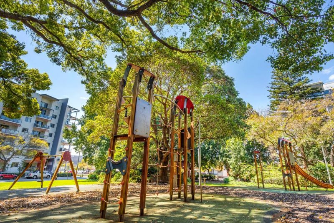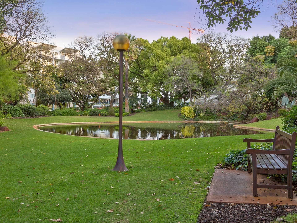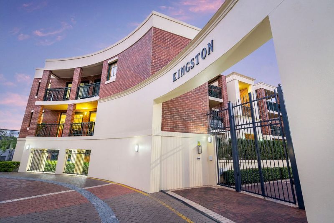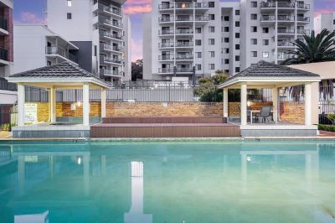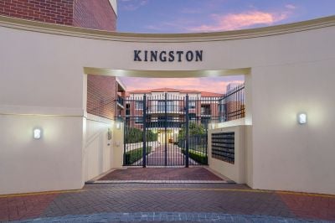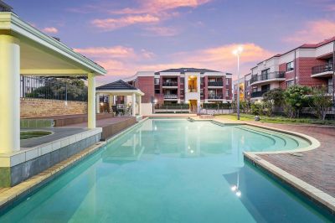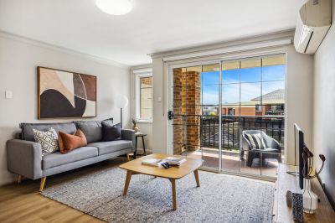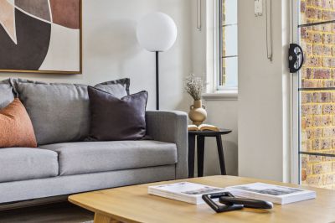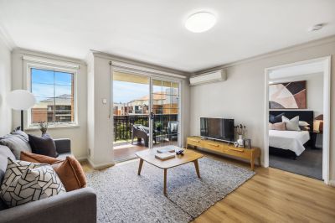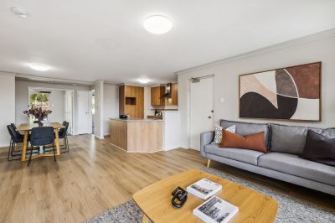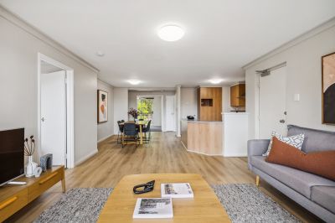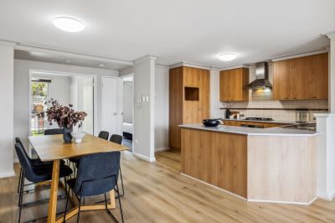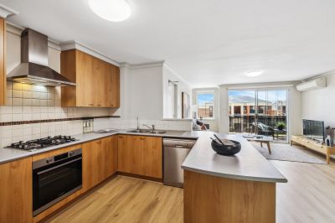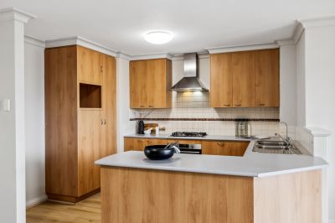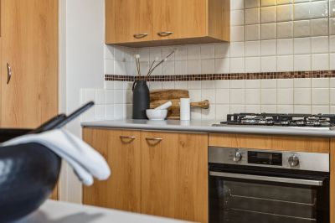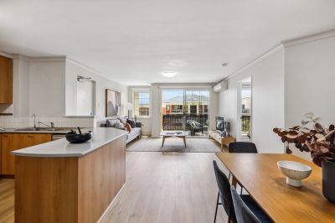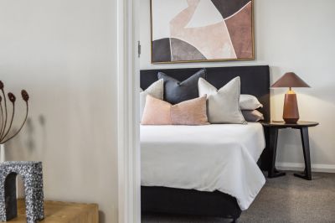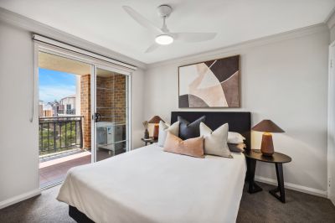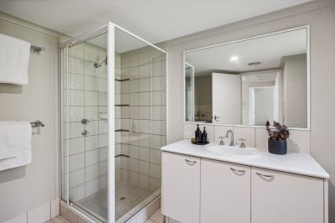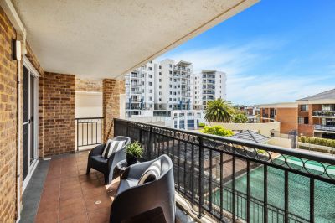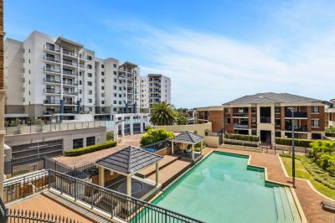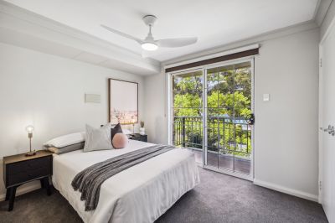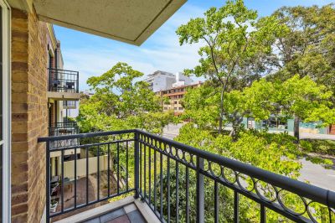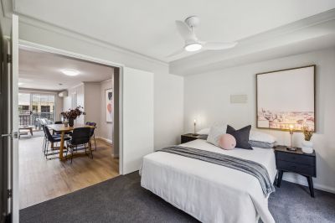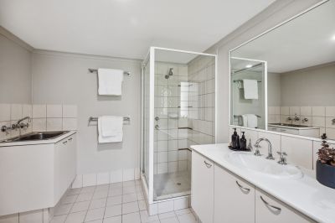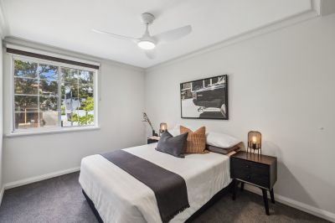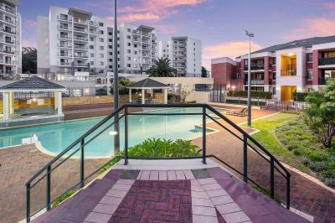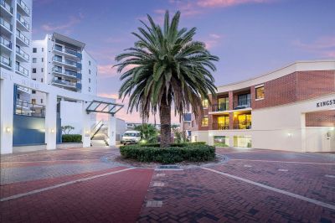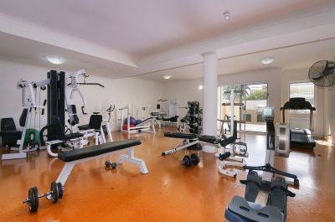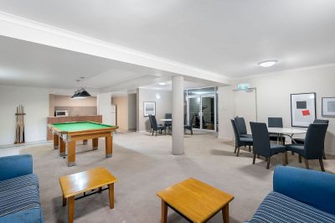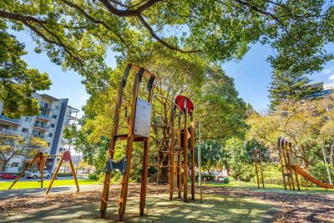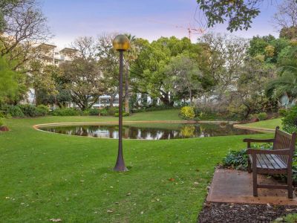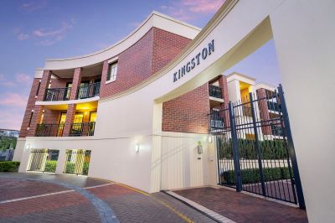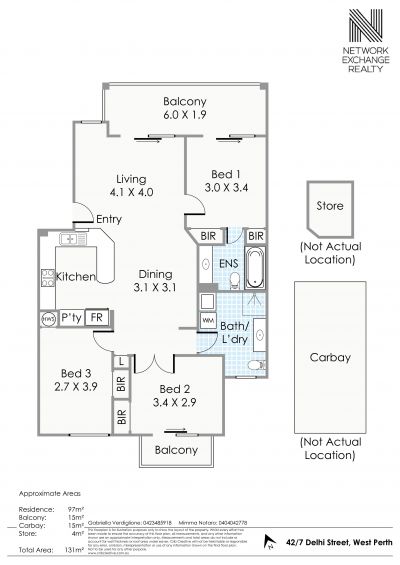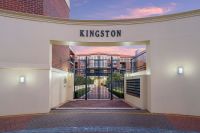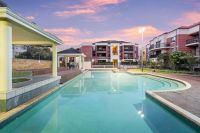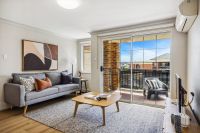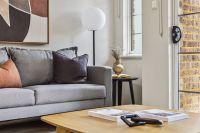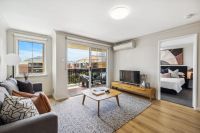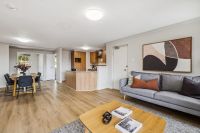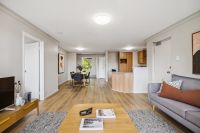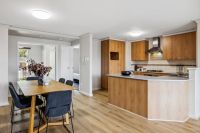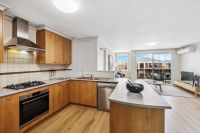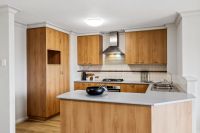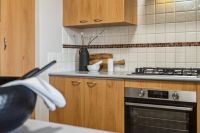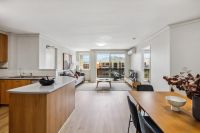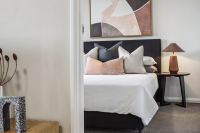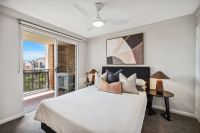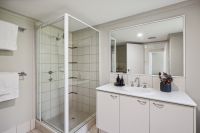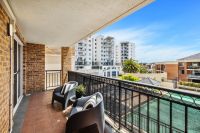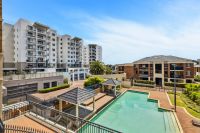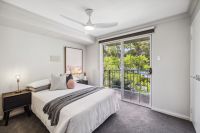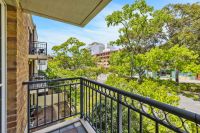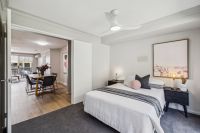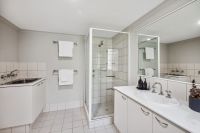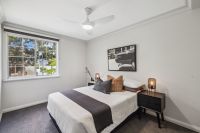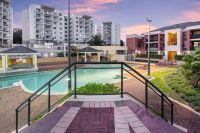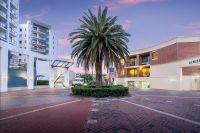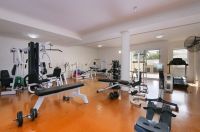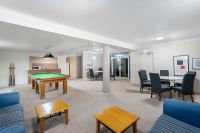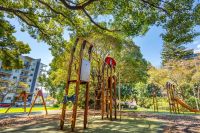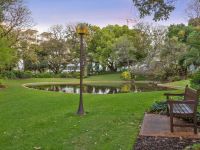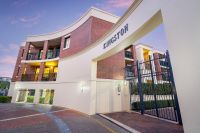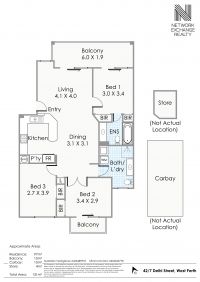Property ID: 1P0761
42/7 Delhi Street West Perth WA
$ 615,000
- 3
- 2
- 1
-
Apartment
-
Sold
-
1
-
1
-
$2,022.15 Per Year
-
$1,454.79 Per Year
-
$1,088.71 Quarterly
-
$108.90 Quarterly
External Links
-
Tranquil Oasis
Immerse yourself in the allure of a coveted urban lifestyle filled with sophistication and relaxation. This resident boasts three generously sunlit bedrooms, including two expansive bathrooms and a master suite complete with a private ensuite and personal balcony. The heart of the home is the open plan living and dining area, enhanced by the comfort of air conditioning. From here, you'll have direct access to a terrace, providing the perfect vantage point to admire a crystal-clear view of the shimmering pool below.
This apartment represents a fresh perspective on modern city living, captivating you with its chic and welcoming design, which seamlessly blends convenience with a low-maintenance lifestyle. It is nestled within a secure gated community, positioned at the end of a peaceful cul-de-sac and serenely adjacent to Harold Boas Gardens.This is more than just an apartment – It's a lifestyle! You can enjoy a refreshing swim in the beautiful underground pool, relax in an outdoor spa, or bask in the sun. Fitness enthusiasts will love the spacious gym, and shade sails for leisurely afternoons. Or immerse yourself in the vibrant cityscape with nearby cafes, welcoming parks, and excellent public transport. Families will appreciate the proximity to the esteemed Perth Modern School. Plus, you'll have plenty of shopping venues and chic boutiques at your doorstop. This is a sanctuary not to be missed!
Discover an exceptional investment opportunity in the heart of West Perth, where the current vacancy rate stands at a mere 0.7%, offering potential rental return of $750.00 to $800.00 per week.
ACCOMMODATION
3 Bedrooms
2 Bathrooms
Kitchen
Open plan living area
Laundry
2 WC's
FEATURES
R/C air-conditioning
Built in Robes
Carpet and timber flooring
Window treatments
Gleaming communal pool
Equipped Gym
Secure intercom gates
Storeroom
LOCATION
Free public transport to city, Cat Bus, ECU CBD University Campus (completion 2025)
Short Walk to former Princess Margaret Hospital vibrant redevelopment
Opposite Watertown Outlet Centre
240m Harold Boas Gardens
300m Gordon St Garage
350m City West Train Station
969m RAC Arena
2.0km Kings Park
2.6km Perth CBD
3.6km Royal Perth Hospital
SCHOOLS
1.7km Perth Modern School
2.2km Bob Hawke College
5.2km University of WA
5.6km Shenton College
PARKING
1 Undercover car bay
Internal area 97 sqm
Total area 131 sqm
Council Rates $2022.15pa
Water Rates $1454.79pa
Strata Levies $1088.71pq
Reserve Fund $108.90pq
This apartment represents a fresh perspective on modern city living, captivating you with its chic and welcoming design, which seamlessly blends convenience with a low-maintenance lifestyle. It is nestled within a secure gated community, positioned at the end of a peaceful cul-de-sac and serenely adjacent to Harold Boas Gardens.This is more than just an apartment – It's a lifestyle! You can enjoy a refreshing swim in the beautiful underground pool, relax in an outdoor spa, or bask in the sun. Fitness enthusiasts will love the spacious gym, and shade sails for leisurely afternoons. Or immerse yourself in the vibrant cityscape with nearby cafes, welcoming parks, and excellent public transport. Families will appreciate the proximity to the esteemed Perth Modern School. Plus, you'll have plenty of shopping venues and chic boutiques at your doorstop. This is a sanctuary not to be missed!
Discover an exceptional investment opportunity in the heart of West Perth, where the current vacancy rate stands at a mere 0.7%, offering potential rental return of $750.00 to $800.00 per week.
ACCOMMODATION
3 Bedrooms
2 Bathrooms
Kitchen
Open plan living area
Laundry
2 WC's
FEATURES
R/C air-conditioning
Built in Robes
Carpet and timber flooring
Window treatments
Gleaming communal pool
Equipped Gym
Secure intercom gates
Storeroom
LOCATION
Free public transport to city, Cat Bus, ECU CBD University Campus (completion 2025)
Short Walk to former Princess Margaret Hospital vibrant redevelopment
Opposite Watertown Outlet Centre
240m Harold Boas Gardens
300m Gordon St Garage
350m City West Train Station
969m RAC Arena
2.0km Kings Park
2.6km Perth CBD
3.6km Royal Perth Hospital
SCHOOLS
1.7km Perth Modern School
2.2km Bob Hawke College
5.2km University of WA
5.6km Shenton College
PARKING
1 Undercover car bay
Internal area 97 sqm
Total area 131 sqm
Council Rates $2022.15pa
Water Rates $1454.79pa
Strata Levies $1088.71pq
Reserve Fund $108.90pq
Features
- Living Area
- Air Conditioning
- Built-ins
- Intercom
- Area Views
- Car Parking - Basement
- Carpeted
- City Views
- Close to Schools
- Close to Shops

